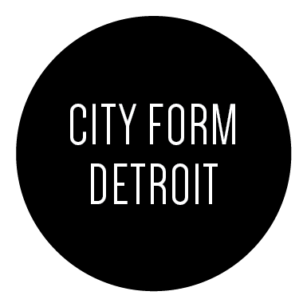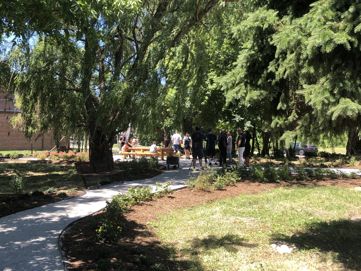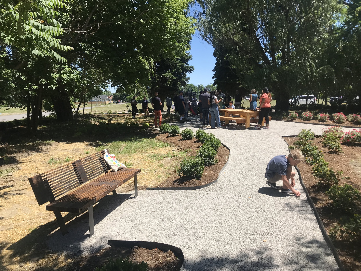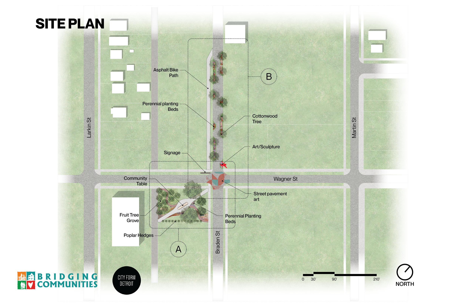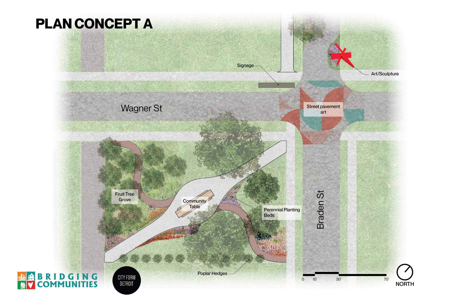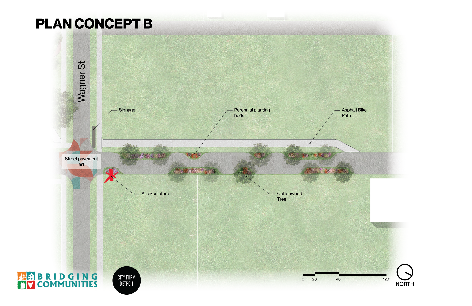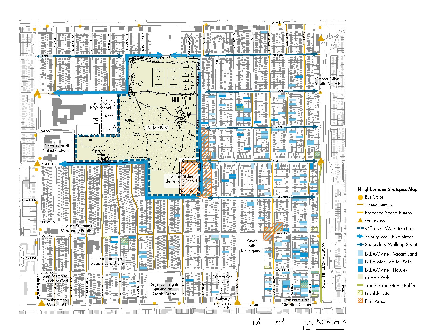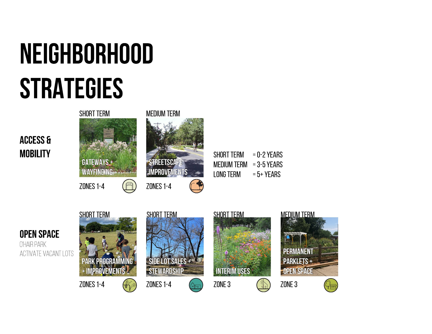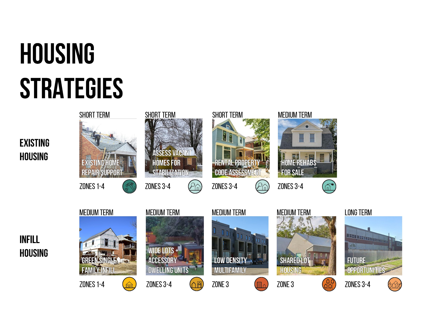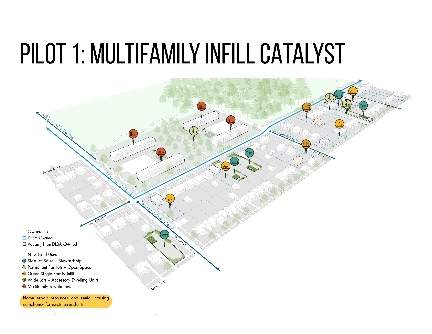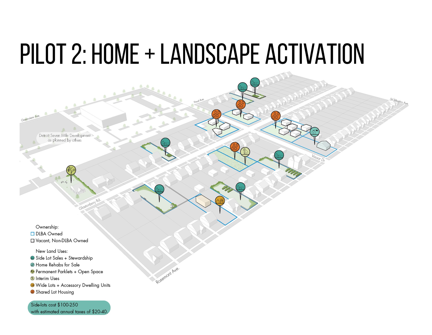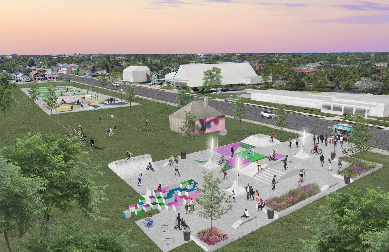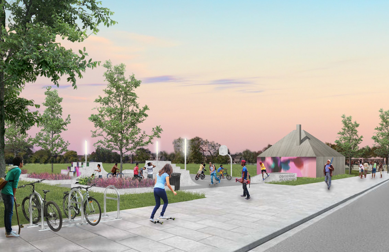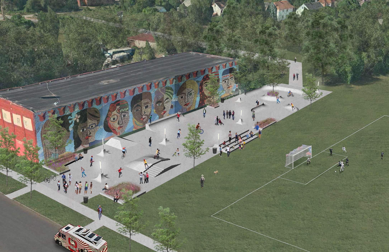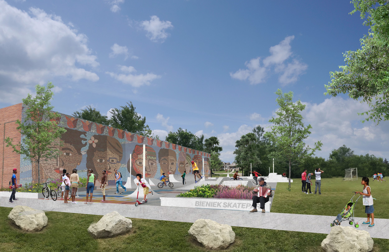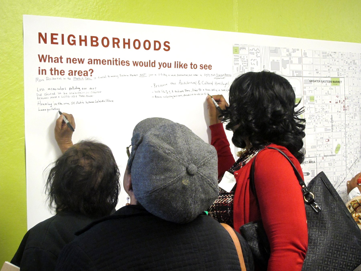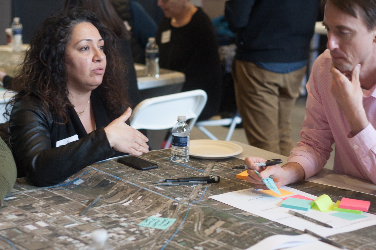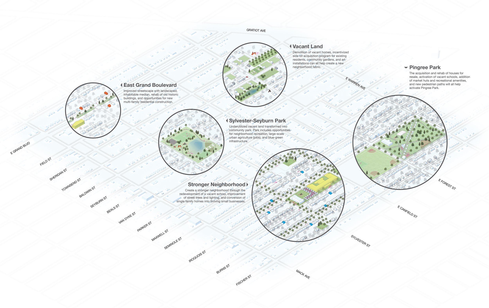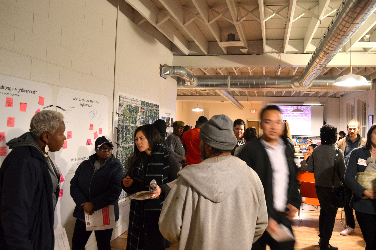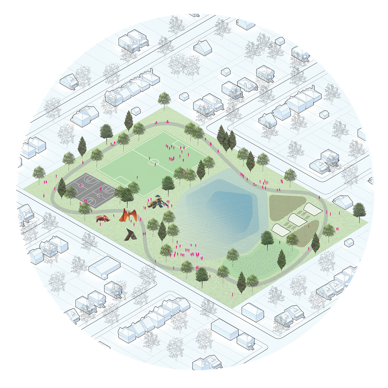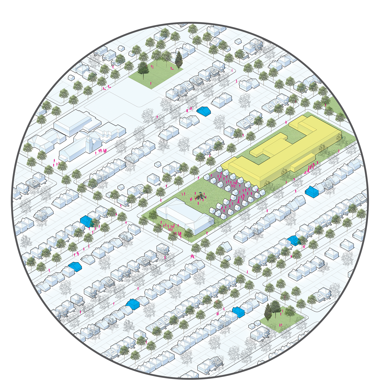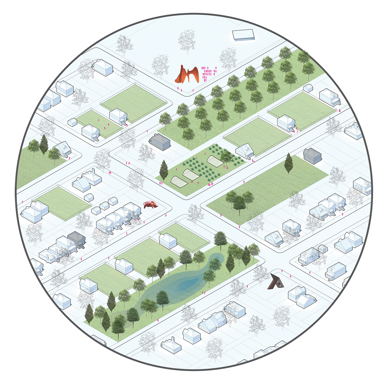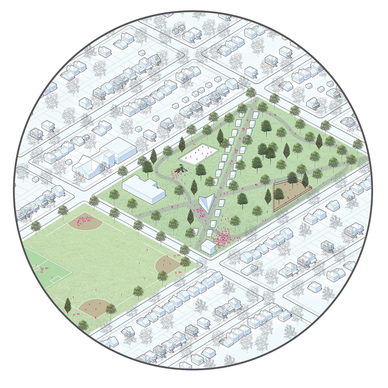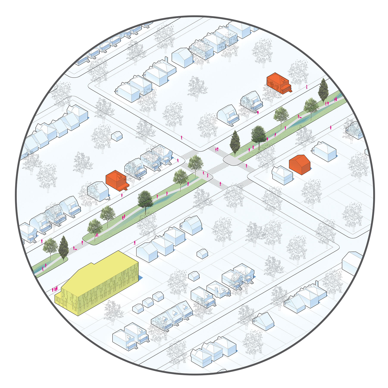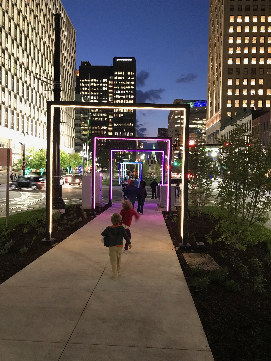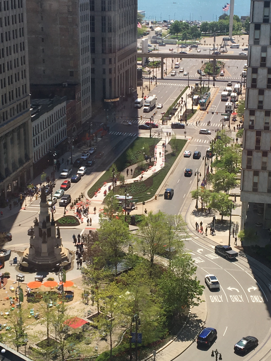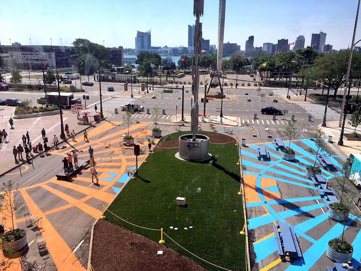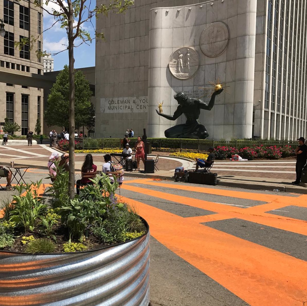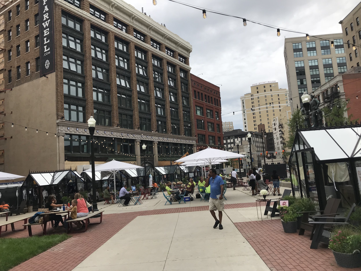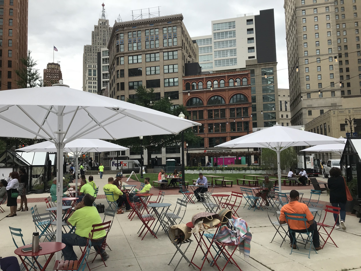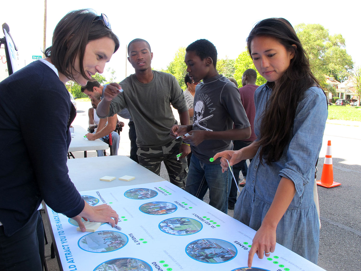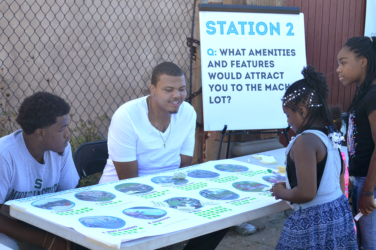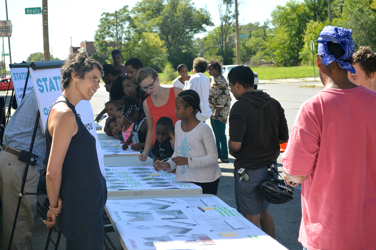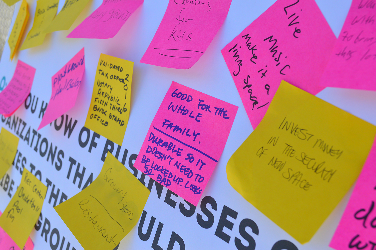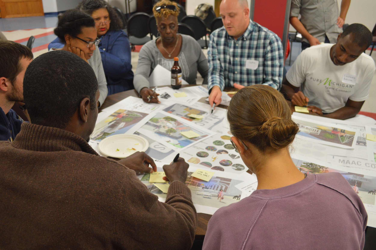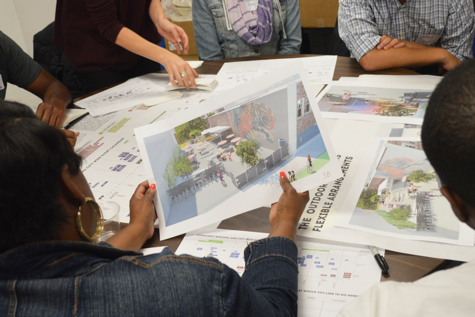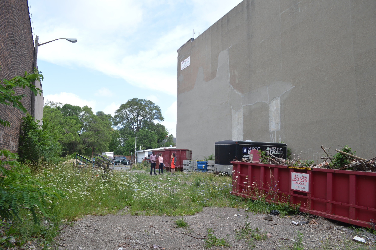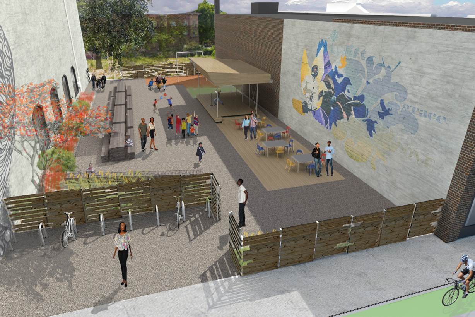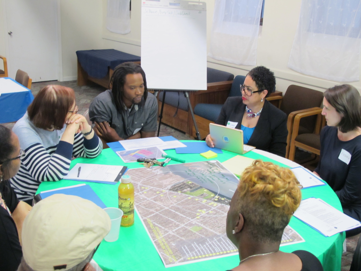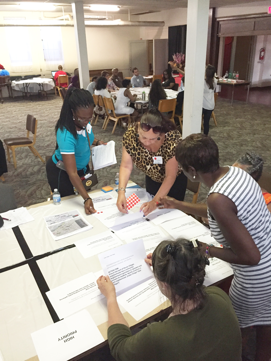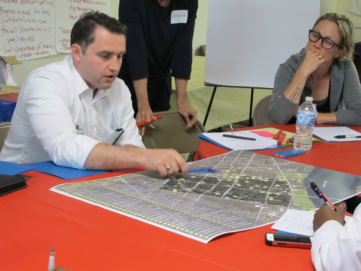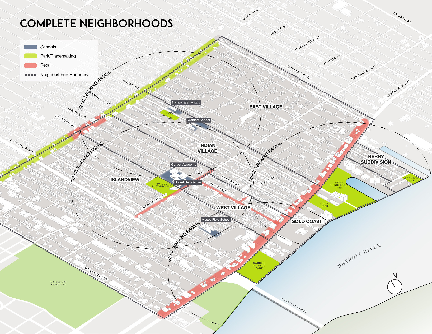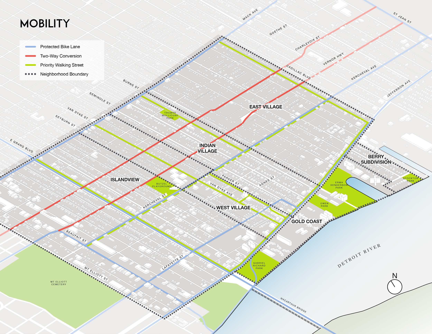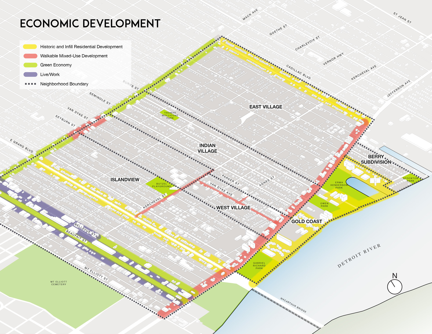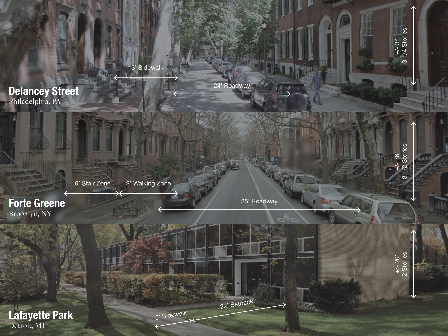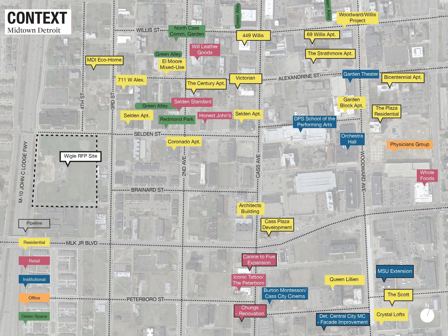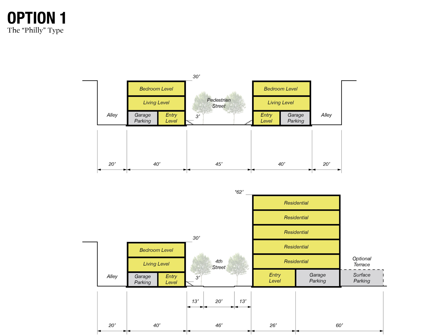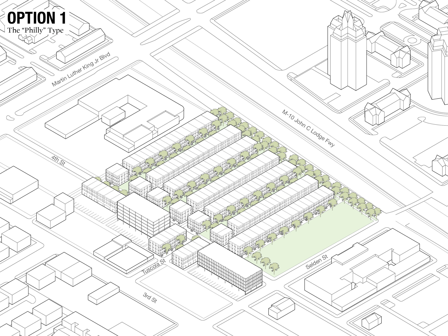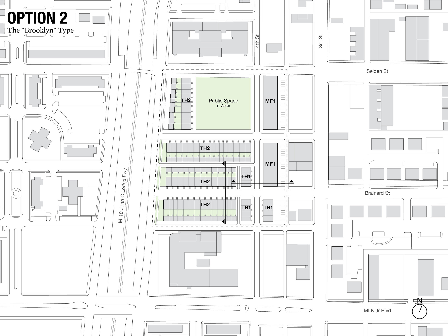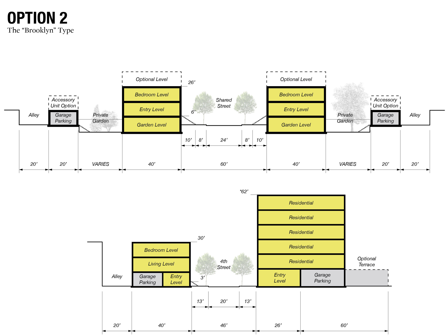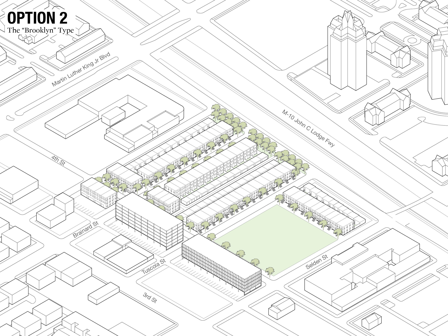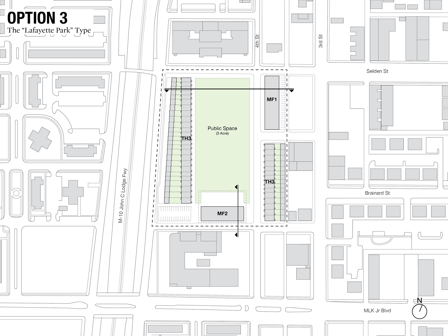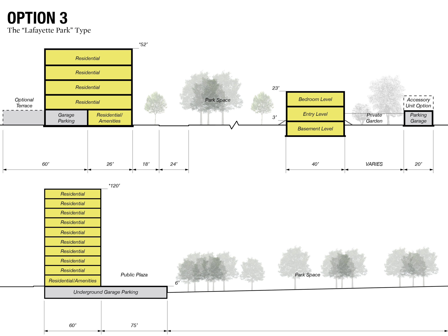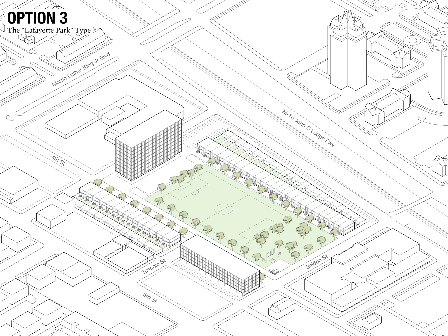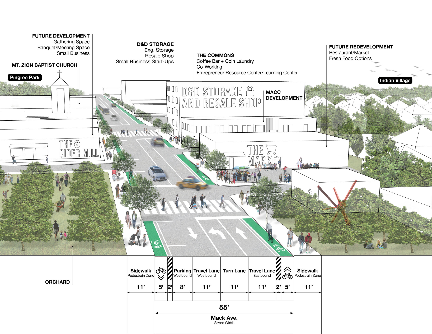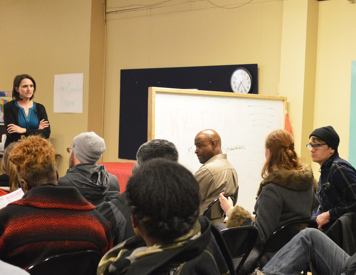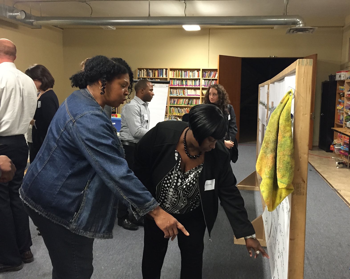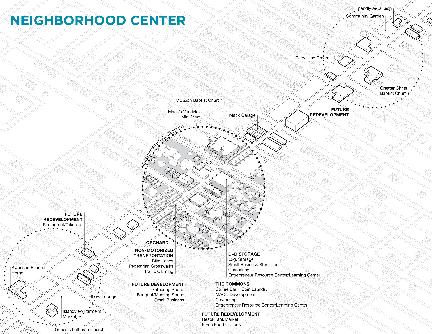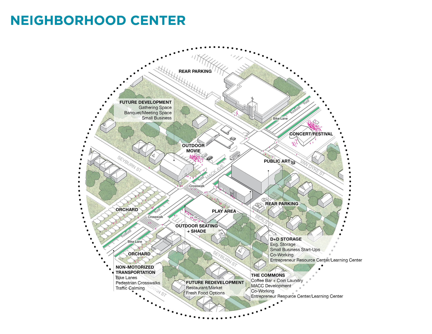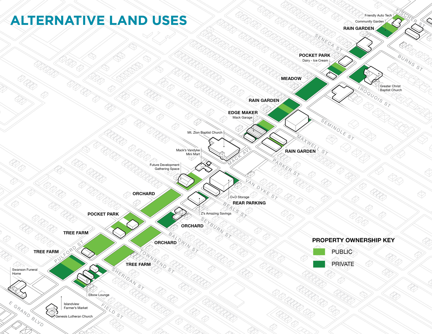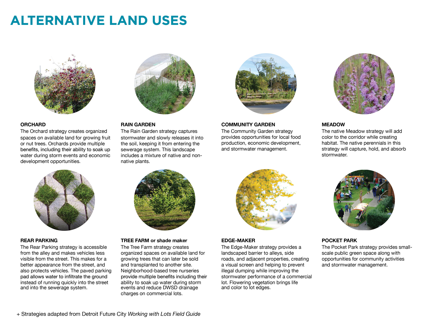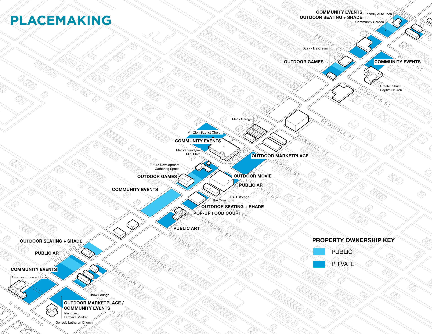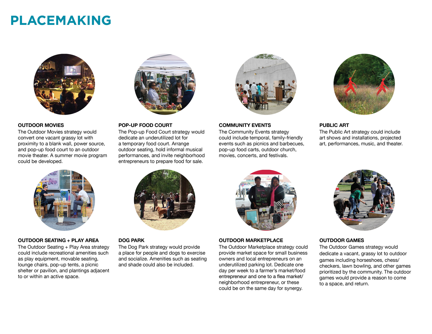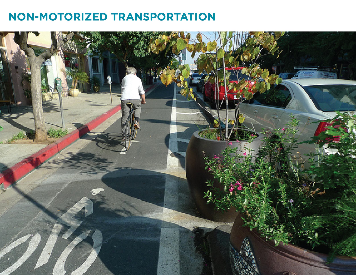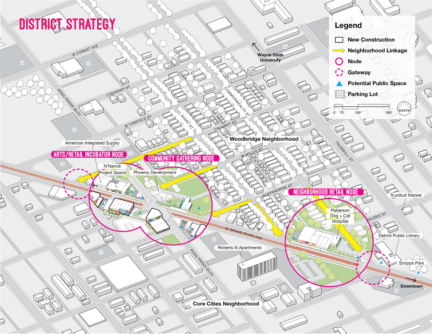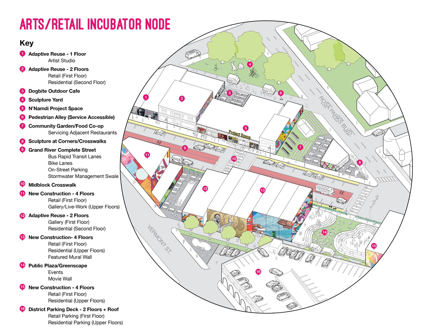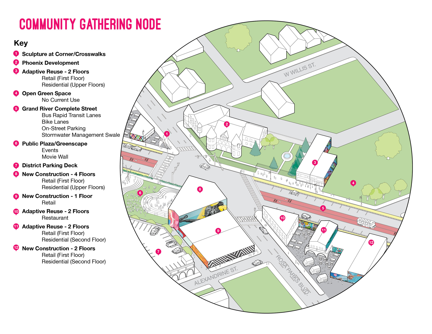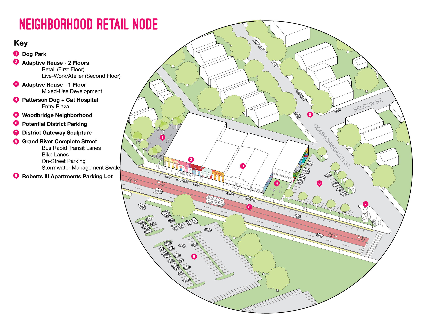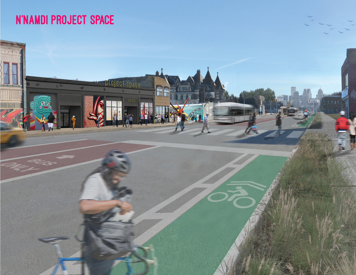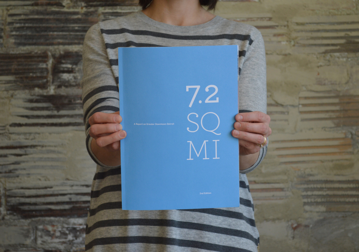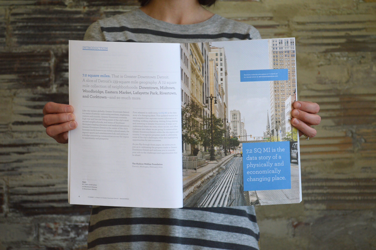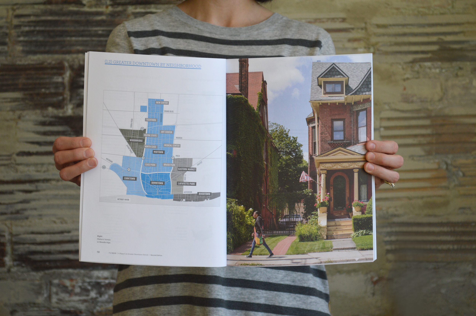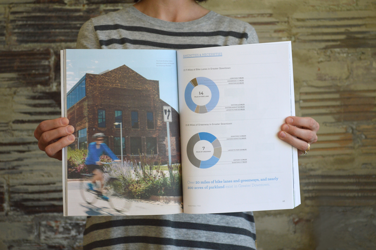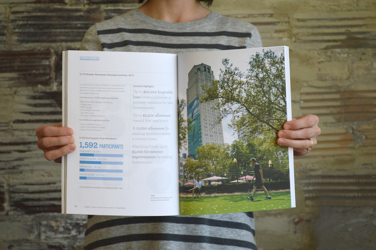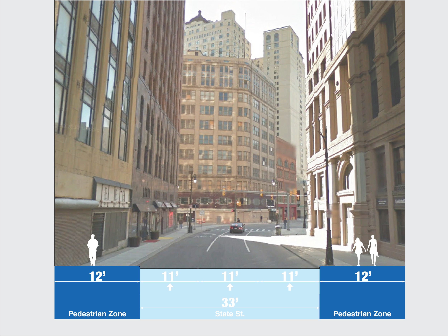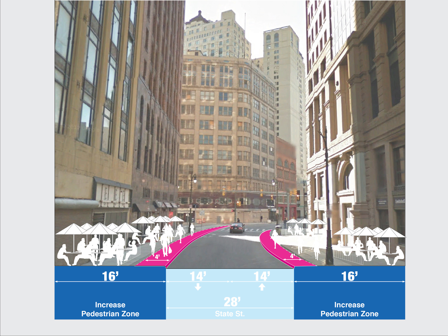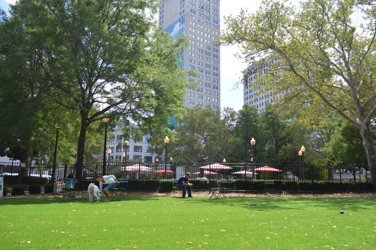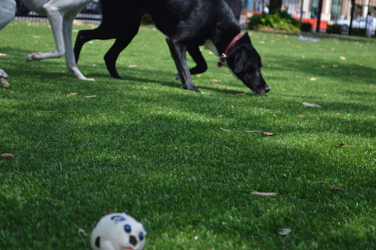The Braden Street Greenway and Pocket Park
Client: Bridging Communities, Inc. Location: Chadsey-Condon, Detroit, MI
City Form Detroit worked with Bridging Communities, Inc. to develop a conceptual design for the Braden Street Greenway. The Greenway creates a two block connection between Dingeman Park and Munger Elementary School to the south and Bieniek Park to the north. Currently comprised almost entirely of vacant land, the Greenway design proposes a series of small-scale interventions from pocket parks to art installations to landscaping and improved pedestrian and bike facilities to catalyze future development along the Greenway. Phase 1 introduced a pocket park at the corner of Braden and Wagner Street that would serve as a hub for community gathering including a community table, perennial plantings, and a fruit tree grove. The design was completed by JIMA Studio and opened in the summer, 2022.
O’Hair Park Neighborhood and Housing Plan
Client: O’Hair Park Community Association Location: O’Hair Park, Detroit, MI
The O'Hair Park Neighborhood and Housing Plan led by the O’Hair Park Community Association in collaboration with local stakeholders included future land use and housing strategies for O'Hair Park, as well as the identification of pilot areas for affordable housing development and investment. Additionally, the plan focused on improving the quality of life for existing residents through open spaces that are welcoming, beautiful, and safe, and housing that is affordable and sustainable. The plan also prioritized methods for new housing options that could attract new residents to the O'Hair Park community. City Form Detroit supported the Detroit Collaborative Design Center with urban design and community planning efforts resulting in four distinct neighborhood and housing strategies: Access & Mobility, Open Space, Existing Housing, and Infill Housing.
Project Design Team: City Form Detroit and Detroit Collaborative Design Center
Chadsey-Condon Neighborhood Skate Park
Client: Bridging Communities, Inc. Location: Chadsey-Condon, Detroit, MI
The Chadsey-Condon Neighborhood Skate Park project led by Bridging Communities, Inc. envisions a new skate park for the Chadsey-Condon neighborhood in Southwest Detroit on two potential sites: one in Dingeman Park and one in Bieniek Park. City Form Detroit acted as the urban design and community engagement consultant, and the project team worked with the McGraw Resource Stop to prioritize a site and design features that would create a public space inclusive of neighborhood residents of all ages and abilities. The visioning stage of the project was concluded in July, 2020, and Bridging Communities continues to work neighborhood residents, stakeholders, and implementation partners such as the City of Detroit and Detroit Public Schools before constructing the park.
Project Design Team: City Form Detroit and Community Push
Eastern Market Neighborhood Framework and Stormwater Management Plan
Client: Detroit Economic Growth Corporation Location: Eastern Market, Detroit, MI
The Eastern Market Neighborhood Framework and Centralized Stormwater Management Plan builds upon past Eastern Market planning initiatives to create an action-oriented set of recommendations to improve the quality of life in and around the market, and to support economic development and sustainability. City Form Detroit acted as the local urban design consultant and community engagement lead to develop community engagement and outreach strategies that informed the urban design. Boston-based Utile acted as lead designer for the project. The planning project was completed in November 2019.
Project Team: City Form Detroit, City of Detroit, The Nature Conservancy, City of Detroit Planning and Development Department, Detroit Water and Sewerage Department, Eastern Market Partnership, Utile, Michael Van Valkenburgh Associates, LimnoTech, RCLCO, and BuroHappold
The Mack Avenue Strong Neighborhoods Plan
Client: MACC Development Location: Pingree Park/Gratiot-Grand, Detroit, MI
The Mack Avenue Strong Neighborhoods Plan led by MACC Development resulted in a community-led vision and set of strategies to strengthen residential housing in the neighborhoods north of Mack and south of Warren, between Grand Boulevard and Fischer Street. A neighborhood residential market survey provided up-to-date data directly from residents to assess current home sales, rents, investment, and neighborhood priorities to ensure affordability and resident retention as core principles of the plan. Neighborhood strategies focused on Housing & Amenities, Open Space & Vacant Land, Sylvester-Seyburn Park, Pingree Park, and East Grand Boulevard. From these priorities, a toolkit of projects and programs was developed for MACC Development to implement the plan as well as areas of advocacy that the organization could use to facilitate discussion and support from the City of Detroit with the goal that residents benefit from future planning and investment in the neighborhood. City Form Detroit acted as the urban design and engagement consultant.
Woodward Esplanade and Spirit of Detroit Plaza
Client: Downtown Detroit Partnership Location: Downtown Detroit, MI
On behalf of the Downtown Detroit Partnership (DDP), City Form Detroit led project management and implementation of the Woodward Esplanade and Spirit of Detroit Plaza. Planned to open simultaneously with the opening of the QLine streetcar, the two projects work together to pedestrianize Lower Woodward, shifting a paradigm from an auto-focused street to a multimodal, pedestrian-oriented experience. The project connects Campus Martius Park to the Congress QLine station and Jefferson Avenue with a new civic plaza in front of the Spirit of Detroit statue. Working closely with public and private sector partners, City Form Detroit assisted with all phases of the project, coordinating the project team, assisting with fundraising, permitting, and construction administration. Project for Public Spaces (PPS) developed the placemaking vision for the esplanade; Philadelphia-based Groundswell Design Group acted as lead landscape designer.
Project Design Team: City Form Detroit, Project for Public Spaces (PPS), and Groundswell Design Group
Capitol Park
Client: Downtown Detroit Partnership Location: Downtown Detroit, MI
City Form Detroit, working for the Downtown Detroit Partnership (DDP), led an engagement and design process with Capitol Park residents and stakeholders to make interim improvements before the park undergoes a permanent renovation in the coming years. Building on a 2013 community-led placemaking plan by Project for Public Spaces (PPS), City Form Detroit has helped DDP collect feedback from the community to inform a long term park renovation, being designed by Toronto-based landscape architects, PUBLIC WORK. However, given a delay between design completion and the start of construction, City Form Detroit developed a series of interim improvements that anticipate and provide a feedback mechanism for the future park design. The placement of large umbrellas simulates the future tree canopy. Future tree species are planted around the park’s perimeter. A new lawn allows experimentation of public usage. A temporary food operation tests the market for a permanent restaurant kiosk.
Mack Lot
Client: MACC Development Location: Mack Avenue, Eastside, Detroit, MI
The Mack Lot is a new outdoor community space that brings people together through arts and culture, food, and recreation alongside a pedestrian friendly Mack Avenue corridor. The design of the lot accommodates different types of activities that cater to a multigenerational public. Features include a central stage for performances, an outdoor seating space for an adjacent café in The Commons, a table for community gatherings, and a play area for children. The lot design also includes a series of gardens with plantings that contribute to the onsite management of stormwater. Additionally, the strategy for Mack Avenue includes traffic calming and non-motorized transportation improvements from East Grand Boulevard to Fisher Streets. The project builds on the work of the Mack Avenue Corridor Development Plan and is led by MACC Development in collaboration with local stakeholders.
Project Design Team: City Form Detroit, MAde Studio, and Giffels Webster
The Villages Neighborhoods Strategy
Client: The Villages Community Development Corporation Location: The Villages, Detroit, MI
The Villages Neighborhoods Strategy serves as a guiding framework for The Villages Community Development Corporation to implement physical and economic development strategies for sustainable development for the six Villages neighborhoods including Berry Subdivision, East Village, Gold Coast, Indian Village, Islandview, and West Village. The resulting vision is for The Villages to be a cohesive yet distinct collection of neighborhoods that provides a diversity of housing options, neighborhood-serving amenities, and locally-owned businesses connected within a walkable environment. Specific strategies to achieve this vision include developing and enhancing amenities and destinations that support complete neighborhoods; improving options for mobility; fostering a diverse, equitable, and prosperous community through economic development; and building neighborhood identity, organization, and connectedness. The Villages Neighborhoods Strategy was developed in collaboration with local stakeholders, and City Form Detroit acted as the urban design and engagement consultant.
Wigle Development Framework
Client: City of Detroit Location: Greater Downtown Detroit, MI
The City of Detroit Planning Department contracted with City Form Detroit to help them re-envision the Wigle Playfield, an underutilized 7 acre park on the west side of Midtown Detroit. The project provided them with three options to reconnect future residential development to the existing street grid to maximize walkability and connectivity to the Midtown core. The three options represented three different styles of residential development. Based on typological precedents in Philadelphia, Brooklyn, and Lafayette Park, the options mix townhouses and multi-family apartments around high quality public spaces. The City released the project as part of a development RFP for the site in order to communicate a vision for high-quality urban design to be incorporated into developer submissions to the RFP.
Mack Avenue Corridor Development Plan
Client: MACC Development Location: Mack Avenue, Eastside, Detroit, MI
The Mack Avenue Corridor Development Plan is a comprehensive development plan for the Mack Avenue corridor between East Grand Boulevard and Fischer Street. The project poses, "How can Mack Avenue be a model for a new kind of corridor in Detroit that integrates local businesses and innovative reuse of vacant land along a pedestrian and bike-friendly street?" The plan was developed in collaboration with local stakeholders and includes strategies for a neighborhood center, alternative land uses and placemaking for vacant lots, and non-motorized transportation for the corridor. City Form Detroit served as the urban design and engagement consultant.
West End Gallery District
Client: N'Namdi Center for Contemporary Art Location: West Grand River Avenue, Detroit, MI
The West End Gallery District is envisioned as a local and regional destination that celebrates arts and culture and fosters creative development. The mixed-use district is proposed for the Grand River Corridor between Canfield St. and Martin Luther King Jr. Boulevard and is comprised of three major nodes: the Arts/Retail Incubator Node, the Community Gathering Node, and the Neighborhood Retail Node. It will include public art, art galleries and ateliers, retail, restaurants, public space, and housing. It will be anchored by "N'Namdi Project Space," an arts incubator where entrepreneurs will develop and test their businesses through temporary pop-up art and retail spaces. City Form Detroit acted as the urban design consultant for the project.
7.2 SQ MI Data Report on Greater Downtown Detroit
Client: Hudson-Webber Foundation Location: Greater Downtown, Detroit, MI
City Form Detroit acted as lead project manager for the update to the 7.2 SQ MI Data Report on Greater Downtown Detroit. The report seeks to collect and synthesize a large assortment of data on Greater Downtown Detroit and craft a narrative to depict the diversity, vibrancy, and economic growth within the 7.2 square miles that comprises the Greater Downtown. Combining simple, easy to read and understand graphics with vibrant photography, the report presents a data-informed vision of the Greater Downtown that is accessible to a broad audience including residents, visitors, investors, and the media.
Project Design Team: City Form Detroit, Downtown Detroit Partnership, Detroit Economic Growth Corporation, Midtown Detroit Inc., Eastern Market Corporation, Detroit Riverfront Conservancy, Tomorrow Today, and Data Driven Detroit
Downtown Detroit Infrastructure Strategy
Client: Downtown Detroit Partnership Location: Downtown Detroit, MI
The Downtown Detroit Infrastructure Strategy builds on the work of the Greater Downtown TOD Strategy, The Placemaking Vision for Downtown Detroit, and Bedrock’s retail vision for districts along Woodward Avenue. It seeks to build consensus among Downtown developers to achieve a vision and set of strategies to improve the public right-of-ways in support of vibrant retail and residential districts on Woodward, Capitol Park, Grand Circus Park, and Campus Martius. After achieving the consensus among Downtown developers, a public-private working group including City departments will implement the infrastructure strategy in coordination with the construction of the M-1 RAIL streetcar and be completed in late 2016.
Grand Circus Dog Park
Client: Downtown Detroit Partnership Location: Downtown Detroit, MI
The Grand Circus Dog Park was created as part of the 2013 Placemaking Vision for Downtown Detroit. Facilitated by Project for Public Spaces (PPS), the Downtown Detroit Partnership, Rock Ventures, and local stakeholders created a vision to introduce lighter, quicker, cheaper activations and amenities to Grand Circus Park. The dog park was created as a social gathering space and catalyst for a growing residential population around Grand Circus Park. City Form Detroit conducted extensive research to determine best practices for dog park design in an urban setting. Its siting and design had to mediate multiple park stakeholders including residents, developers, and the City’s Historic District Commission. City Form Detroit designed and detailed the park, assisting the Downtown Detroit Partnership with community engagement, permitting, historic approvals, and construction.
Downtown Detroit Parking Management Strategy
Client: Downtown Detroit Partnership Location: Downtown Detroit, MI
The Downtown Detroit Parking Management Strategy sought to answer the question, “Does Downtown have too much parking or too little?” In 2014 there were over 65,000 parking spaces in the Downtown with close to 40 percent of its land area devoted to parking; however, it is anticipated that by the year 2020, Downtown Detroit will have over 10,000 residents, over 100,000 employees, and over 10 million visitors annually. The simple answer was that Downtown Detroit had simultaneously too much and too little parking; too much land area devoted to parking, but not enough parking where it was needed most. The Downtown parking strategy identified creative solutions to better pair supply with demand to ensure that Downtown land is put to its highest and best use.
